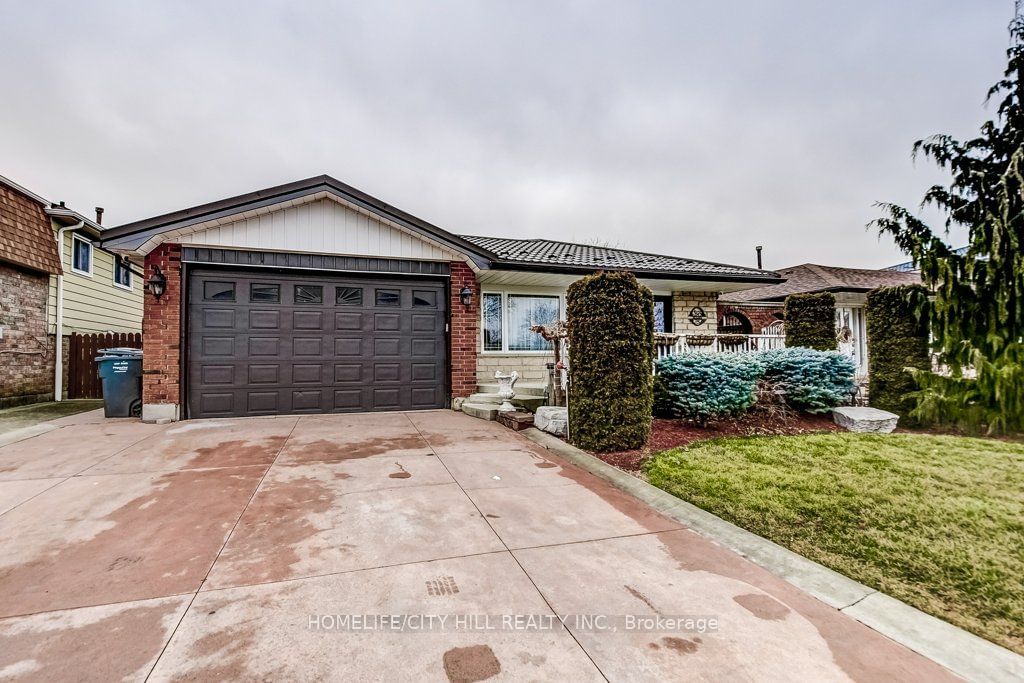$1,648,800
3+1-Bed
3-Bath
Listed on 6/12/24
Listed by HOMELIFE/CITY HILL REALTY INC.
Incredible Backsplit Home W/ Custom Built Heated Garage/Workshop & Terracotta Metal Roofing Features Lots Of Custom Designs For Today's Family Having Mahogany Kit Cabinets, Kit Hardwood FLR w/ Dark Inlay Boarders, Separate Side Entrance To Kit. LivingRoom Paintable Wall Vinyl, Wall Niche & DR Hidden Wall Lights. MBR Semi-Ensuite w/ Maple Custom Cabinets, Great Size Bedrms, Large FamilyRM w/ Custom Red Oak Wall To Wall Cabinets, Bar, Gas Fireplace w/ Marble Mantel, Theatre Surround Sound. Double Glass Sliding Door To Enclosed Extra Wide Separate Entrance To Backyard. 4Pc Bath On Lower Level w/ Custom Cabinets. Great Basmt Rec Rm With 3Pc Bath & Custom Brick Work. Large Laundry RM w/ Ceramic Flrs Looks Like Hardwood FLR, Lots Of Built In Closets Storage Space & Floor To Ceiling Ceramic Wall Tiles. Fantastic Backyard w/ Large Brick Shed Also W/ Metal Roof & Steel Door. Gas Barbecue Under Sheltered Canopy. Garage W/ 9FT Door, Separate Rear Door, Air Compressor, gas Furnace & Electric Panel
Terracotta Metal Roof, 4 Car Garage W/ Gas Furnace, Commercial Air Compressor & Electric Panel, 9Ft Garage Door, 8 Inch Concrete Driveway. Brick Garden Shed W/ Terracotta. Backyard Enclosed Separate Entrance To Lower Level Family Room
To view this property's sale price history please sign in or register
| List Date | List Price | Last Status | Sold Date | Sold Price | Days on Market |
|---|---|---|---|---|---|
| XXX | XXX | XXX | XXX | XXX | XXX |
W8434750
Detached, Backsplit 4
6+3
3+1
3
4
Attached
8
31-50
Central Air
Finished, Sep Entrance
N
Brick
Forced Air
Y
$6,153.22 (2024)
117.00x51.38 (Feet)
